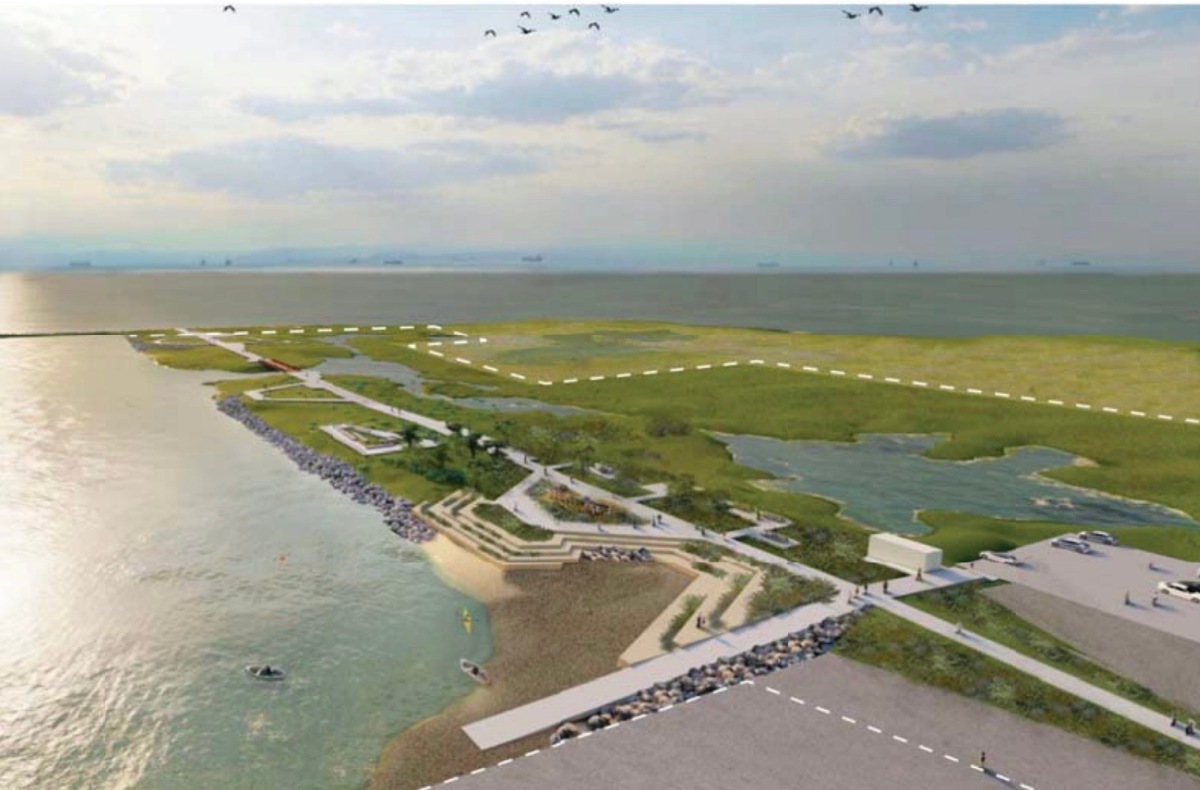Environmental groups are celebrating an historic decision on what is now destined to become a model for shoreline ecological adaptation around San Francisco Bay.
At issue was whether to keep Building 25, a 55-foot-tall hangar, as a source of lease revenue, or remove it to maximize natural habitat.
On November 7th, ten years after the De-Pave Park concept was first introduced, the City Council approved moving forward with a plan to remove the building to make way for a park that will welcome sea level rise. The term “de-pave” refers to the removal of paving. The paving will be recycled on site to provide the elevated observation overlook and the elevated entrance. The decision was the latest step in the process of developing a Master Plan that will provide the foundation for receiving a multitude of regulatory permits and construction grant funds.
Continue reading “Maximum tidal wetland design approved for De-Pave Park”







