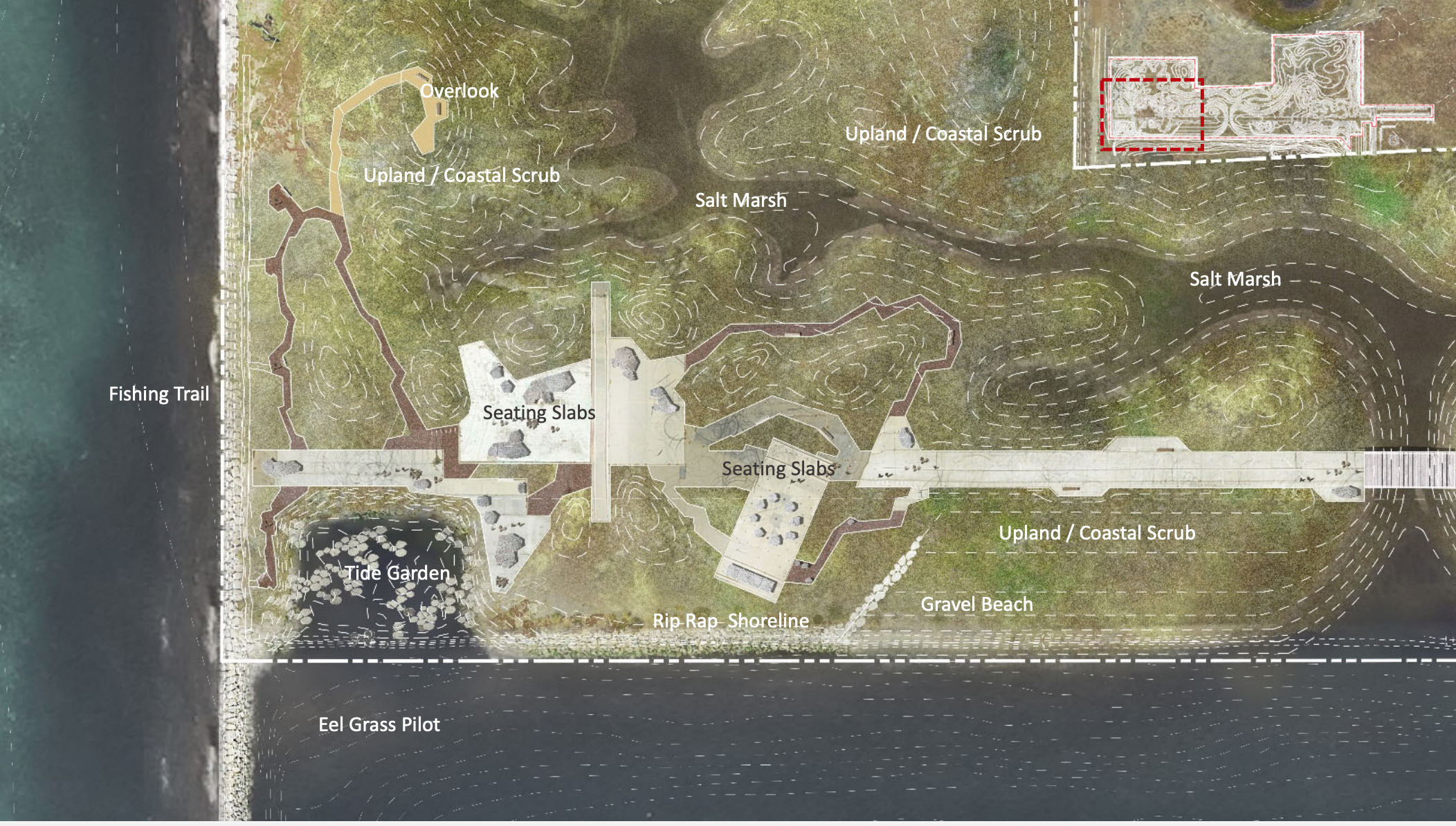In March 2024, after a decade of lobbying by advocates for wildlife and open space, the city council approved a Master Plan for building the ecological wetland park, known as De-Pave Park, at Alameda Point.
Regional oversight panel praises the design
Two months after the City Council approved the removal of a hangar at the proposed ecological park in November 2023, a refined set of drawings for De-Pave Park were brought before the regional agency that oversees shoreline development.
The removal of the hangar, known as Building 25, will expand the wetland marsh area and also enhance the view of the San Francisco skyline. The removal of pavement will accommodate sea level rise and restore wetlands to the Bay Area.

On January 8, the Design Review Board of the San Francisco Bay Conservation and Development Commission (BCDC) voiced resounding approval of the proposed master plan.
The presentation before the board, called a “Pre-Application Review,” is meant to identify any changes that need to be made in order to receive a permit from BCDC. The board, which consists of architects, engineers, and planners, typically advises developers on how to provide more public access to the shoreline. In this case, the commercial aspect was absent.
Board member and landscape architect Gary Strang supported the reuse of demolished pavement on site and the design that embraces changes as part of the adaptation. “The fact that it will improve and add habitat as it adapts, it’s realistic and pragmatic,” said Strang. “The idea that the concrete walkway becomes the foundation of a future pathway seems so beautifully logical,” referring to the elevated walkway that will one day be built atop the existing main multi-use trail when sea level rise begins encroaching.
“There is a coolness of just cutting back the concrete,” said board member and landscape architect Tom Leader. “This project’s story is important to the next generation of projects supporting the Bay, the first being not filling, and now we’re seeing subtraction and adaptation.”
“Parks generally seem to put people first, and here the design is putting nature first while allowing people to access and see the site, see the processes of change.”
Leo Chow, Architect and BCDC Design Review Board member
At the conclusion of comments by the board and members of the public, Chair Jacinta McCann remarked on the impressive community support for the project and closed the hearing by saying, “I think we’re done here. I don’t see any need for you to come back.”
Alameda Recreation and Park Commission praises the design
A month later at its February 8th meeting, the Alameda Recreation and Park Commission heaped similar praise on the final design. “I want to really congratulate our City Council members,” said commissioner Eric Robbins. “This is a very bold and brave move to remove the buildings.” Citing the wildlife areas at Elsie Roemer Bird Sanctuary and Crab Cove Marine Reserve, Robbins said, “This will be a beautiful extension for our city to bring additional safe haven for the birds.”
City Council approves final Master Plan design
On March 19, the City Council approved the updated Master Plan. The design team will now complete 30% design documents which are used to apply for required regional permits. Upon completion of the design documents, staff will apply for grants to fund the permit applications as well as project construction.

The final master plan invites the public into this natural habitat area via a 24-foot-wide pedestrian and bicycle promenade the length of the park. It consists primarily of existing pavement, plus a small bridge over the inlet to the new marsh.


The plan includes overlooks, an educational gathering space that reuses slabs of concrete as benches, seating throughout the park, tidal wetlands, tide pools, marsh habitat, a small beach, areas to fish in the bay, and nature play and picnic areas.

One of the significant refinements to the design, with Building 25 out of the picture, is moving the covered picnic structure, parking lot and restroom further north, which allows for more natural habitat.
The project will also feature two in-water pilot projects, one to establish an eel grass bed, and another to establish an oyster bed. The Wild Oyster Project is seeking grant funding for the oyster project.





Richard – You deserve a lot of credit here. Your years of pit bull determination has paid off. Thank you!
LikeLike