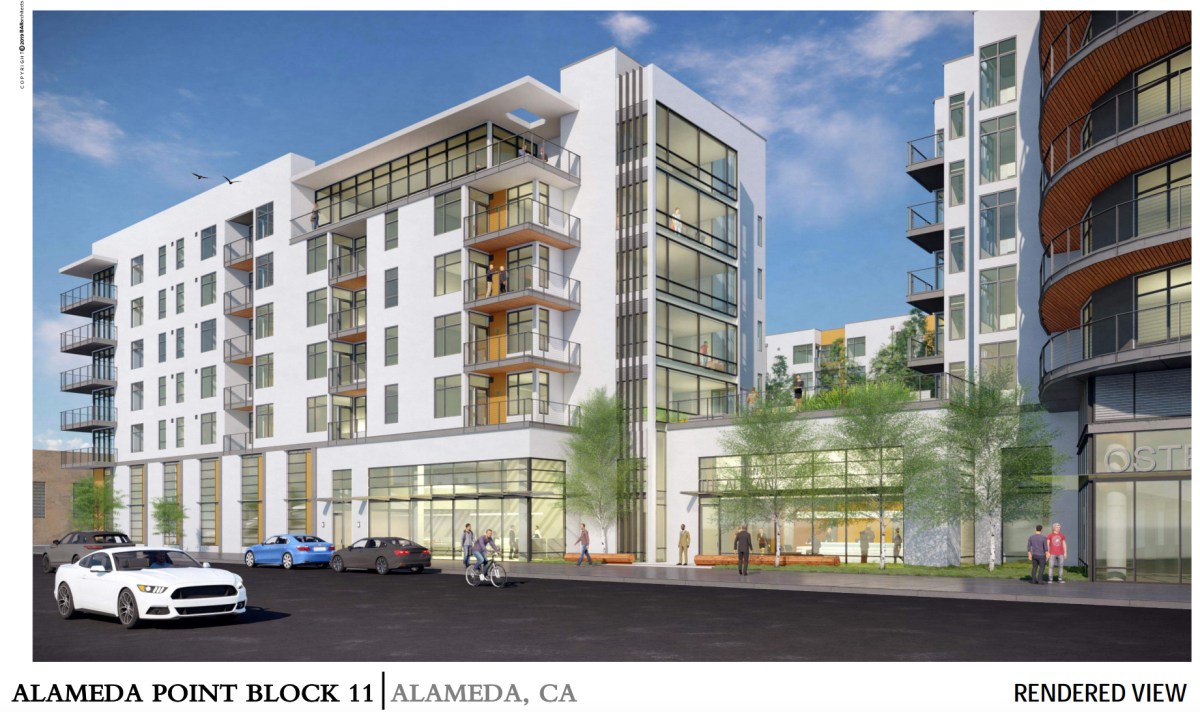On December 9, 2019, Alameda Point Partners, the developer of 68-acre Site A at Alameda Point, will ask the Planning Board to approve changes for two areas: one residential and commercial block and part of the Waterfront Park. The change in plans includes making the residential units smaller and adding landscaping.
The developer wants to “reduce escalating construction costs and long term maintenance costs for both the building and the park,” wrote Allen Tai, City Planner, in the staff report. The developer wants to reduce the approved size of the residential/commercial building on Block 11 next to the Seaplane Lagoon from 453,452 square feet to 377,318 square feet, without reducing the overall number of residential units.
Besides reducing construction costs for the structure, the smaller building footprint will allow the developer to switch the storm water drainage system from a mechanical pump system to gravitational flow using bio-swales. “The change to the storm water system from a structured system above the garage to a gravitational flow system on the ground level will reduce maintenance costs for the project, which will reduce overall cost for future tenants of the building,” wrote Allen Tai, City Planner, in the staff report.
In the Waterfront Park, the developer is seeking approval to replace the mechanical storm water system comprised of structured bio-retention areas and mechanical pumps to a passive gravitational infiltration system that utilizes larger unstructured bio-swales, according to the staff report. “This change reduces both construction and long term maintenance costs and also increases the amount of vegetated area in the park,” wrote Allen Tai, City Planner.
The change in storm water design also means the five structured landscaped terraces would be replaced with three rolling softscape terraces. The increase in landscape area and reduction in paved, hardscape areas decreases the heat island effect.
“The reduction in hardscape surfaces from 74% to 50% of the park area is highly beneficial from a climate change perspective,” said Tai. “This reduction of hardscape is a result of a redesign of the storm water system that is more natural and less costly than the previous system relying on mechanical pumps.”
The plan retains the location of the trees, but all palm trees are being replaced with Purple Robe Locust shade trees. “Increasing the amount of shade by switching out palms to shade trees reduces the urban heat island effect,” said Tai. “The shade trees are appropriate at this location particularly because it covers the picnic area.”
The total number of residential units remains at 220 units, but the mix of the unit sizes would become smaller, if approved by the Planning Board. The number of one bedroom units is increasing from 61 to 127, the number of two bedroom units is decreasing from 113 to 73, the number of three bedroom units is decreasing from 40 to 20 units, and the originally planned six townhome units on the ground floor facing Pan Am Way are being eliminated.
The retail area that fronts the Shared Plaza is being reduced from 21,947 square feet to 15,449 square feet. Although the building is now smaller, the programming of amenity space in the building remains similar to the original approval, according to the staff report.
More details on the amended design for the Waterfront Park
Click on image to enlarge. Refer to image legend below the drawing.











Scrolling through this email about a PARK, all I see are more high-density housing. Alameda has too much of that. I do not approve.
LikeLike
High density housing near a ferry terminal may be exactly what’s needed. I’m one of the lucky ones who can already walk to a ferry and avoid the Tube and Bridge. The more the merrier!
LikeLike
Hi Richard, thanks for writing.
Is there anywhere I can find a site plan about all the blocks? I heard there was senior apartments and townhomes being built at blocks 6-8 that I was trying to find about about. Any clarification is appreciated. Thanks.
LikeLike
Does the reduction in # of 2+ bd. units & elimination of townhouses mean fewer families with kids anticipated?
Shade trees probably makes sense, even if the risk of creating an urban heat island (anywhere near Alameda) is likely not overwhelming.
LikeLike